A Sun-Lit Living Addition
A young family hopes to host more gatherings in a thoughtful kitchen and living expansion to their 1930 Belmont brick home.
A young family hopes to host more gatherings in a thoughtful kitchen and living expansion to their 1930 Belmont brick home.
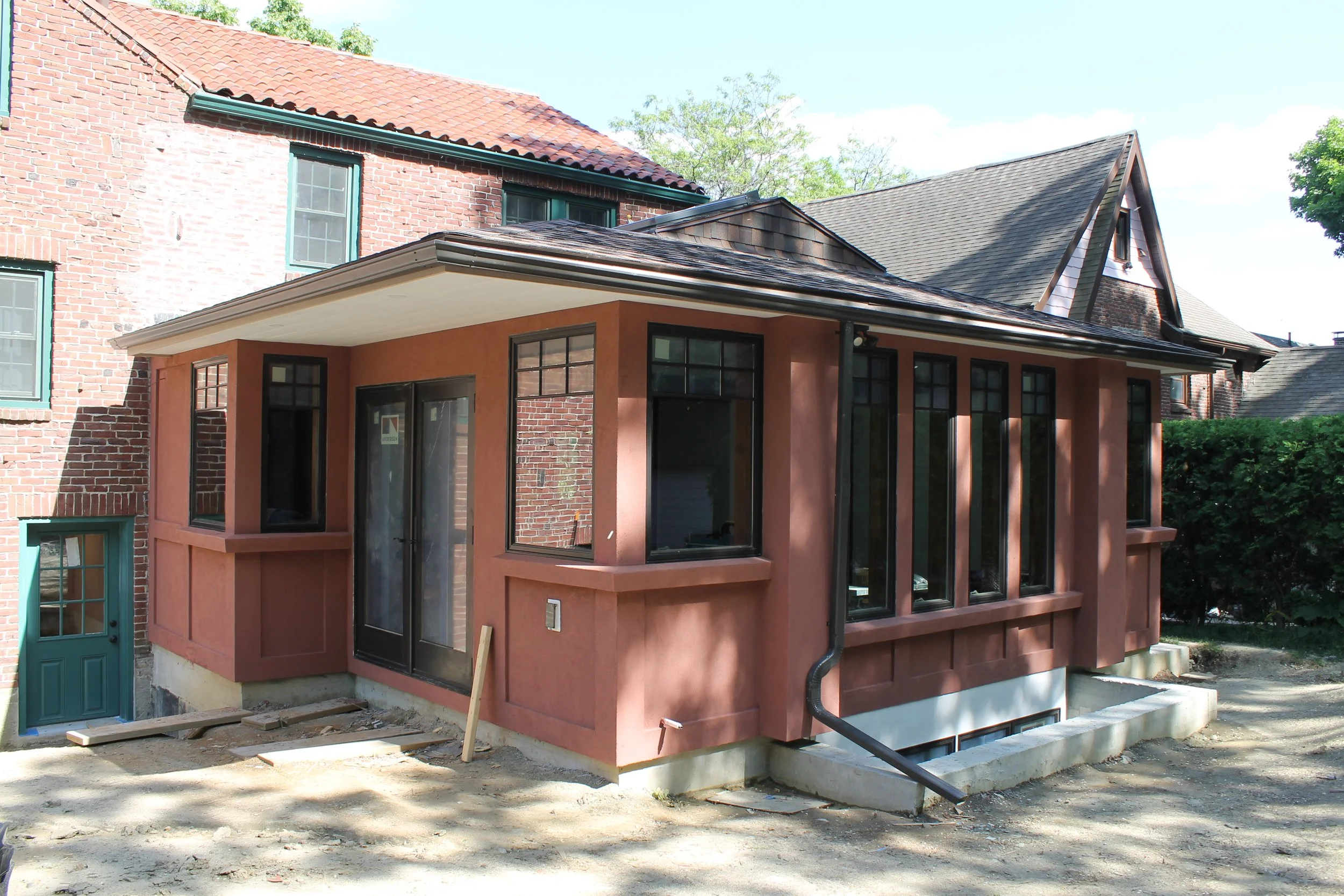
The completed addition as seen from the backyard. (2024)
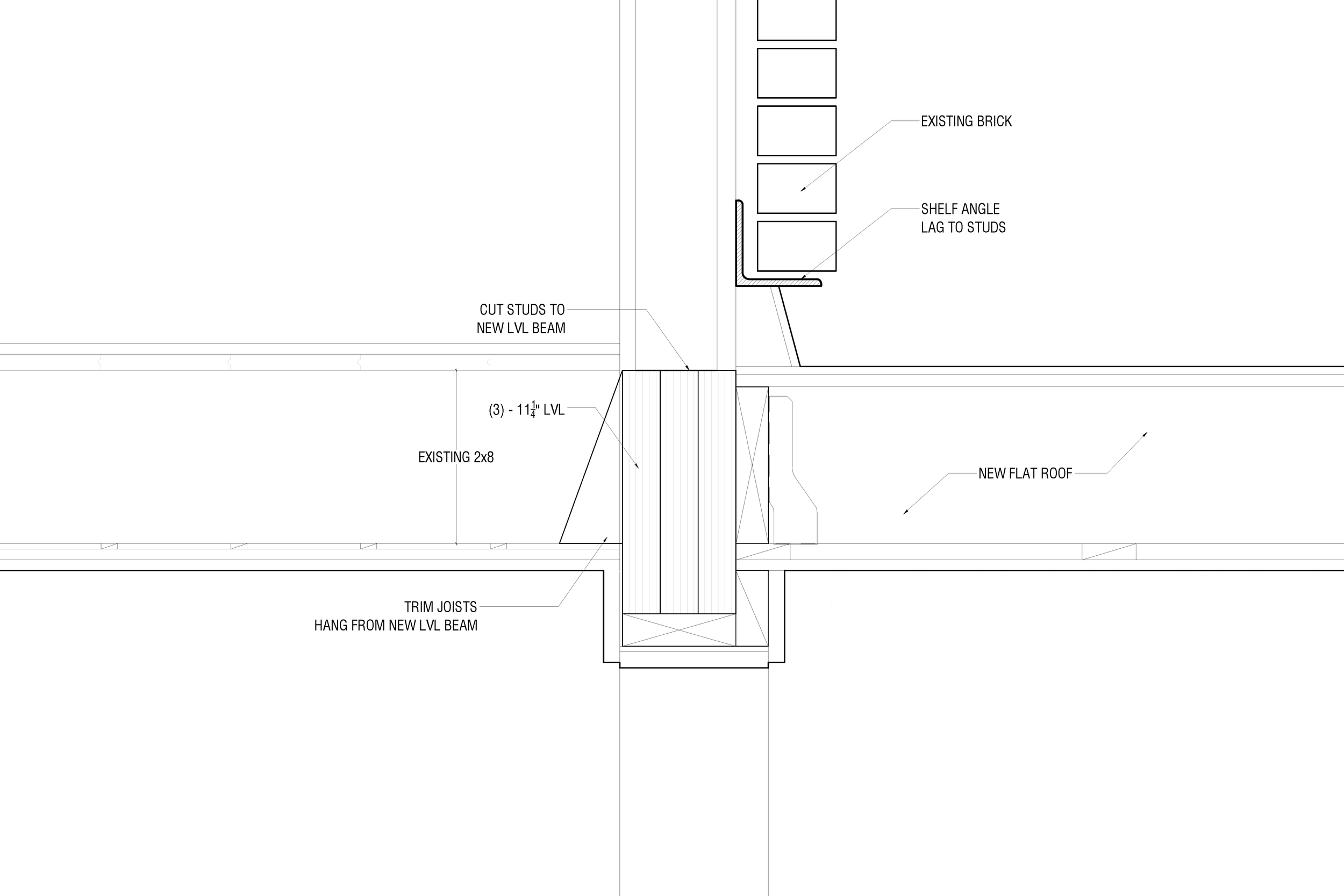
Diagram of new LVL beam, flat joining roof, and ceiling matching conditions of existing home.
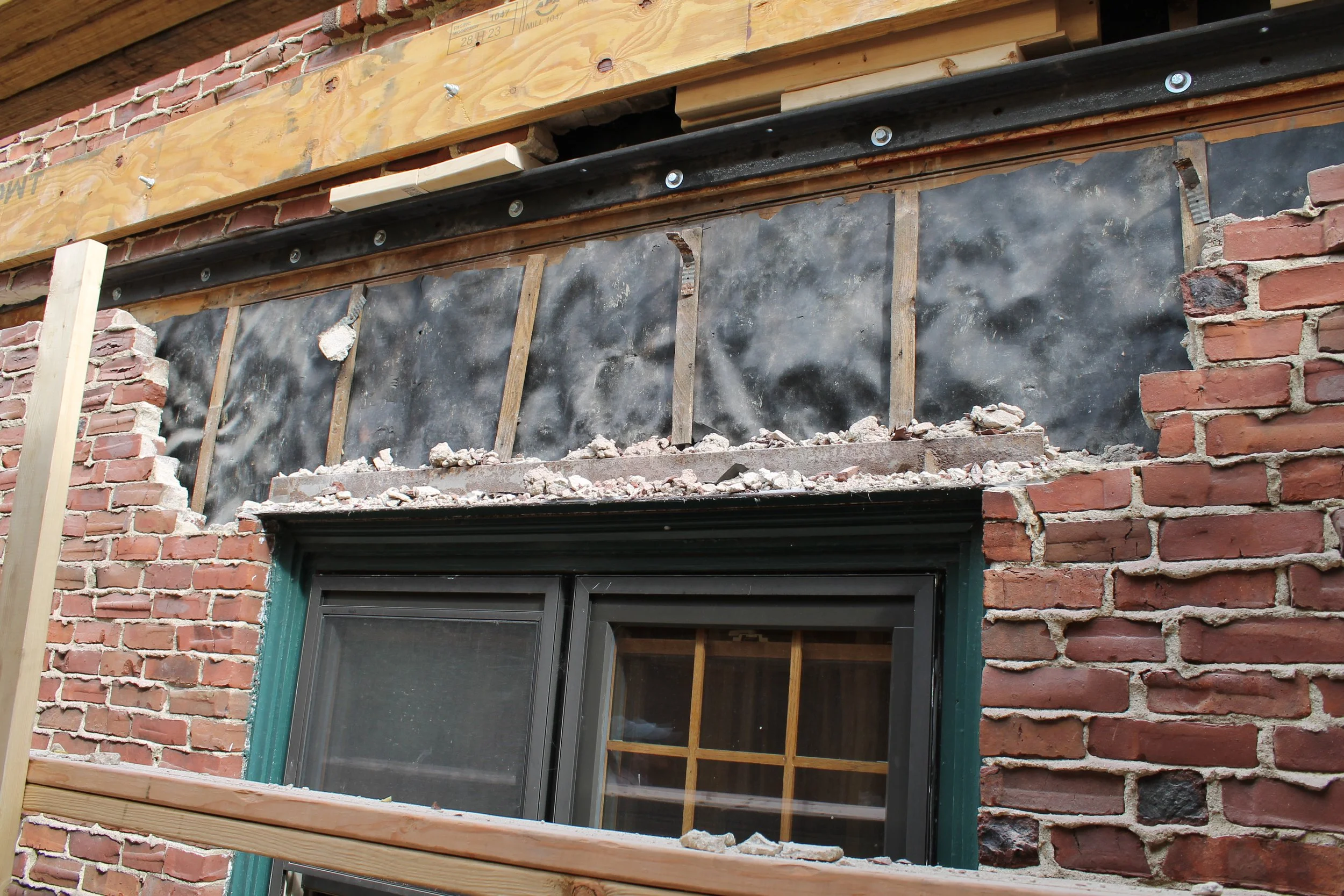
Historic clinker brick facade cleared to support new opening and LVL beam.


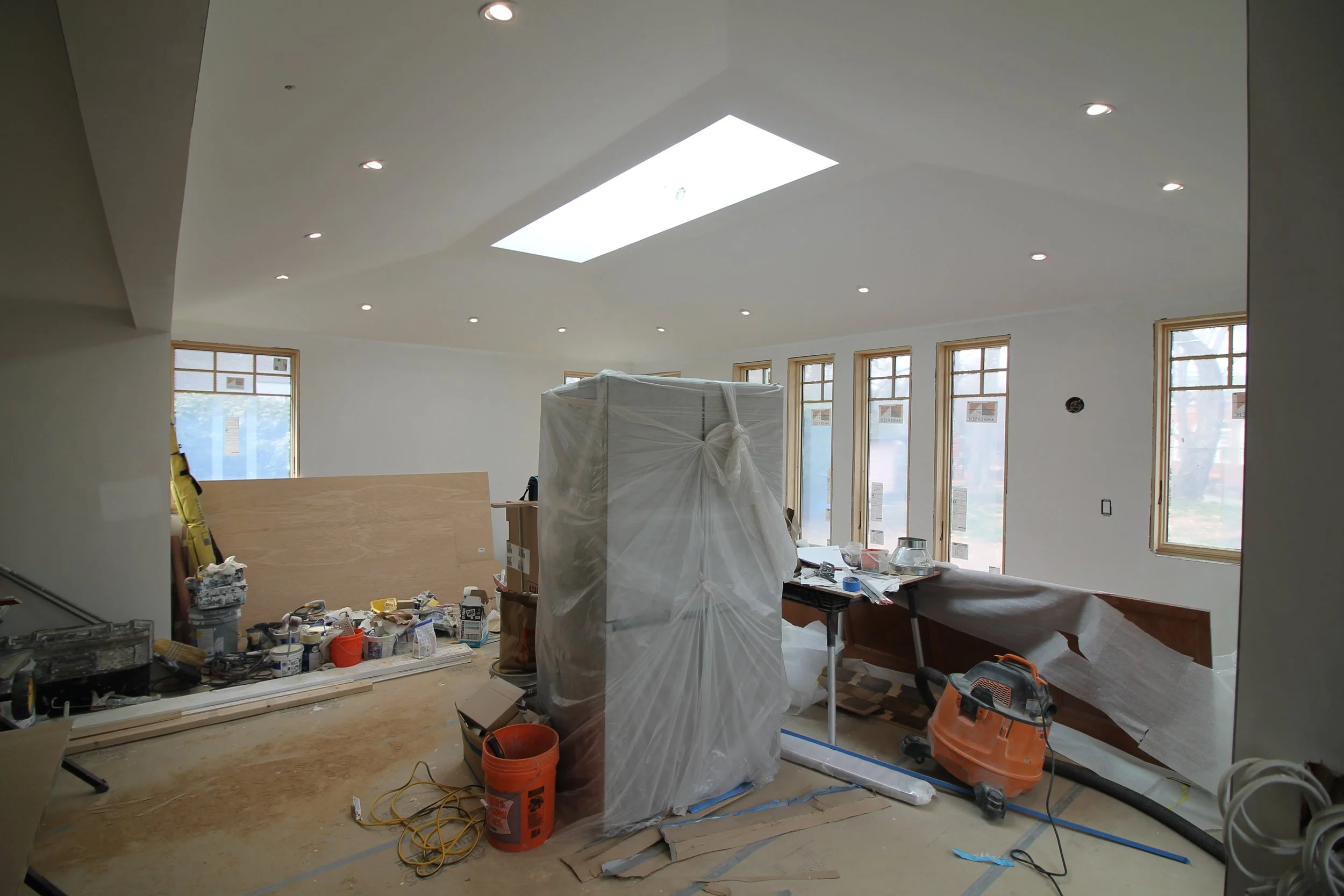

The rendered model of the final design. (2023)
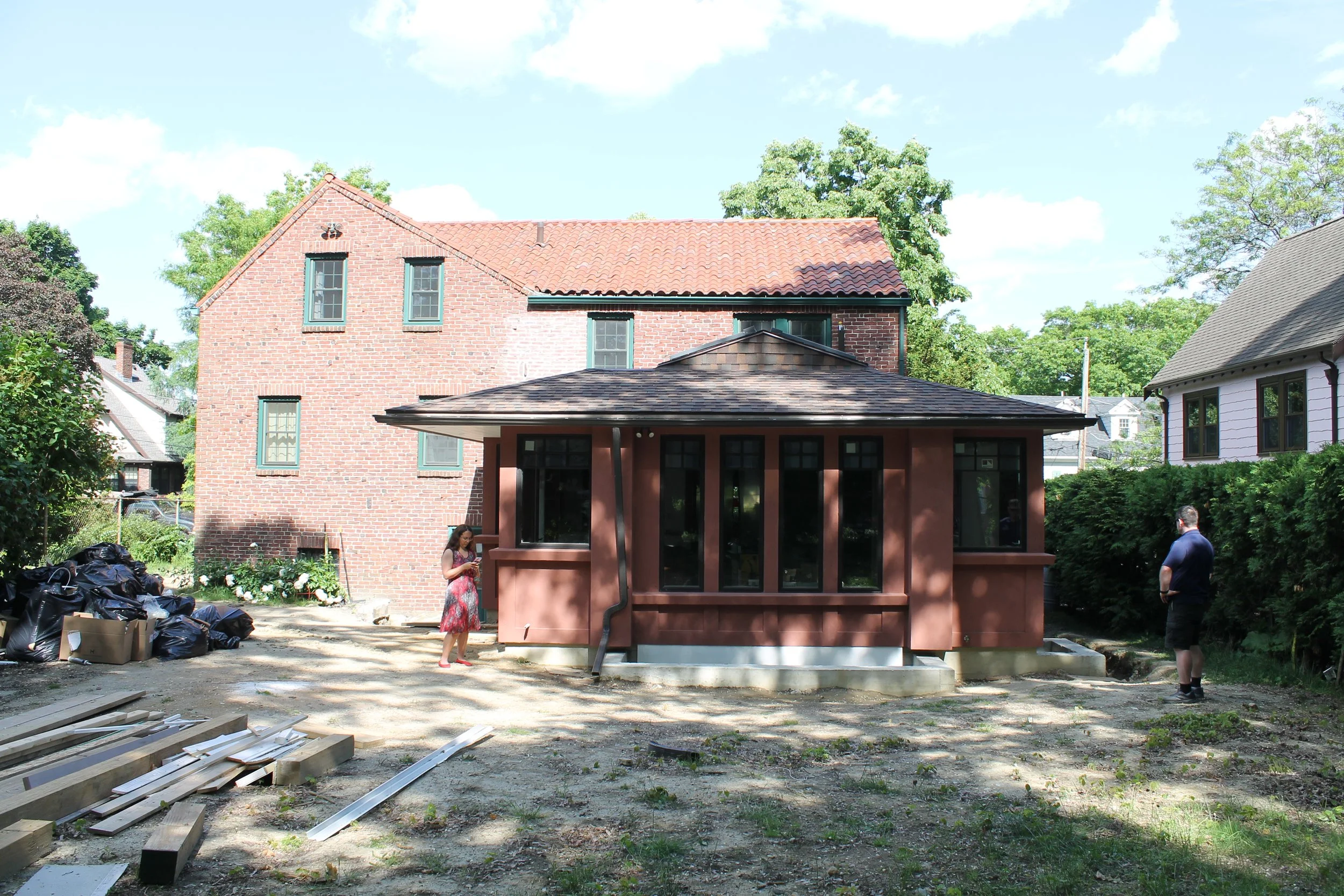
The final build nearing completion. (2024)