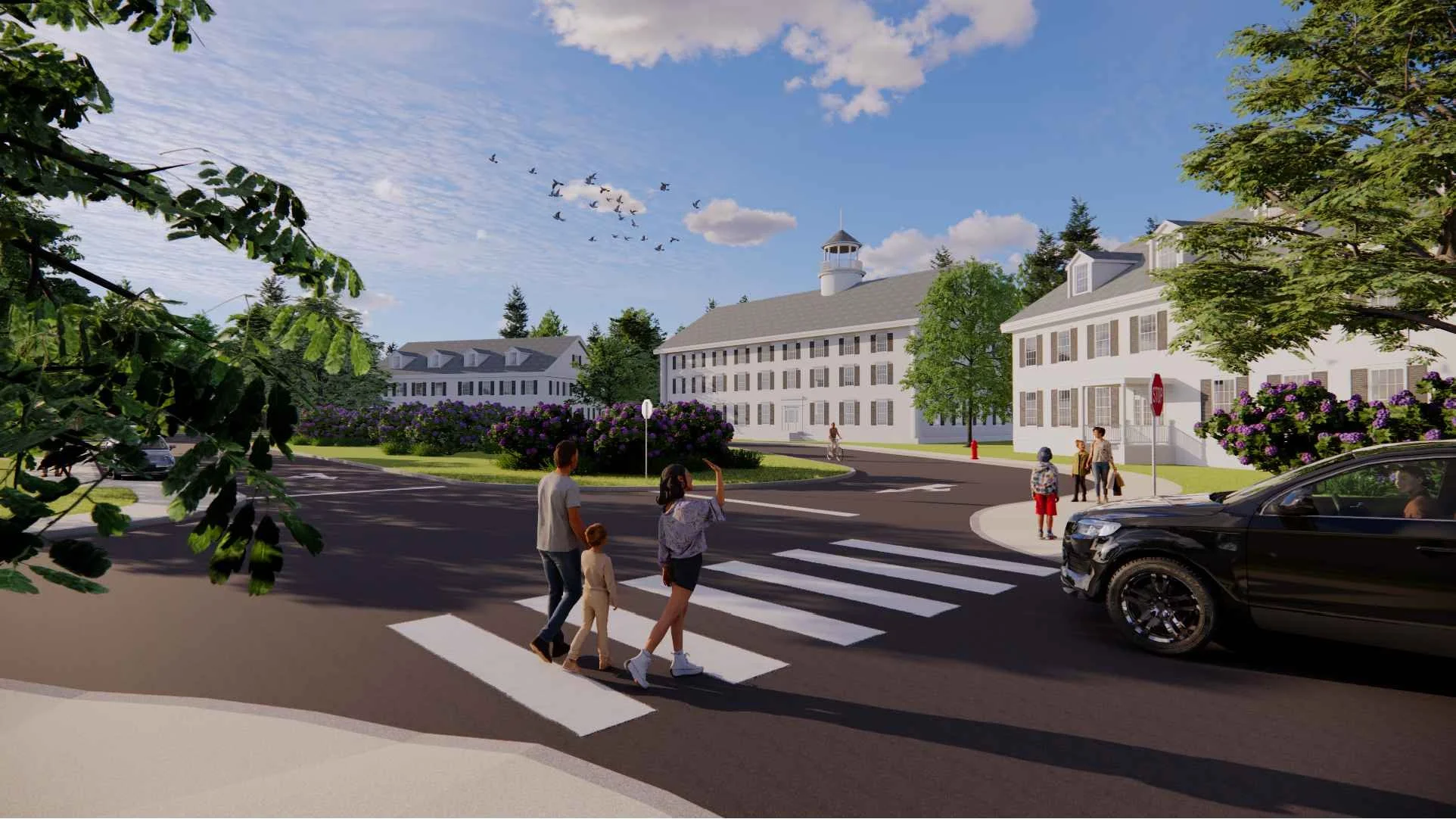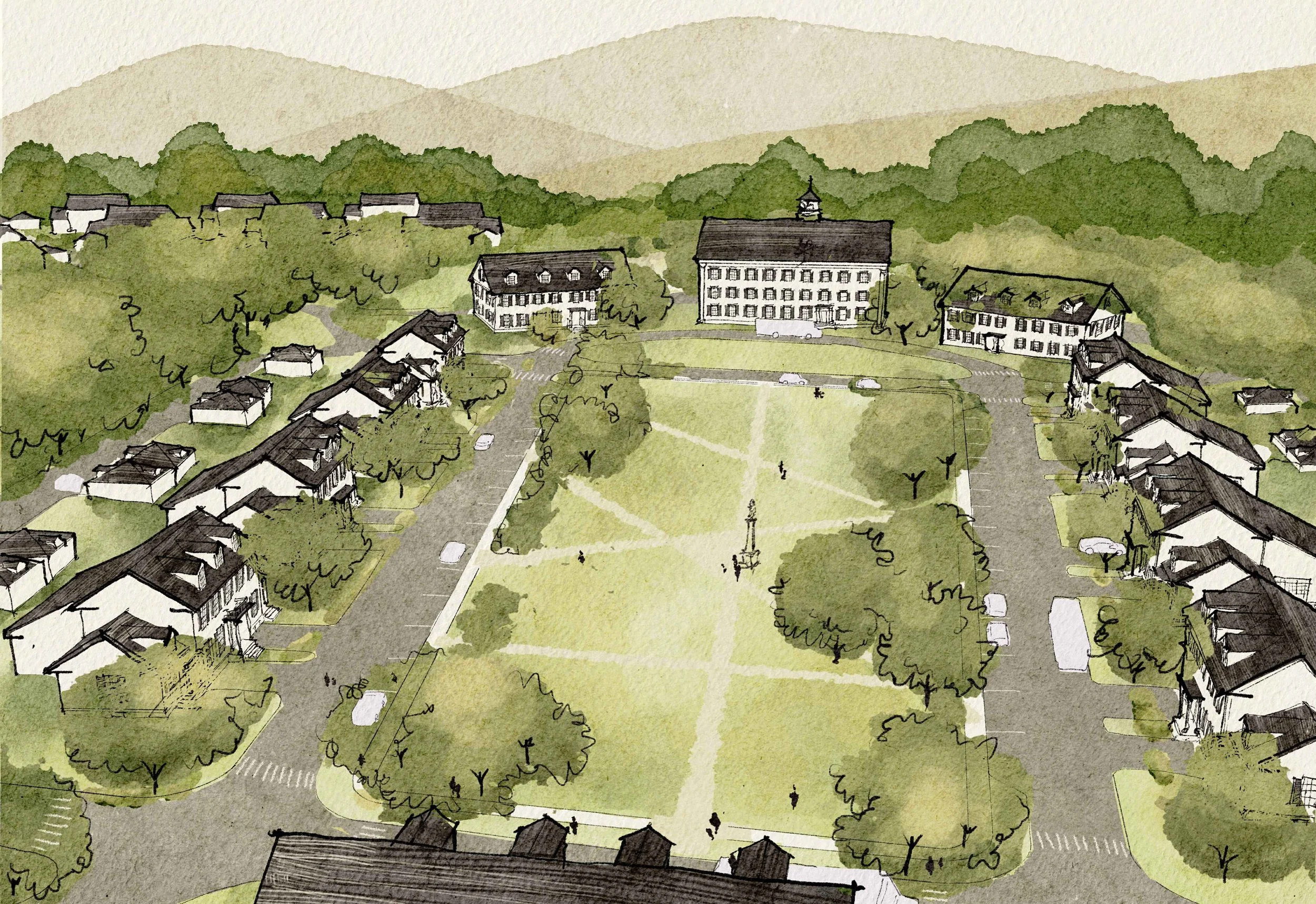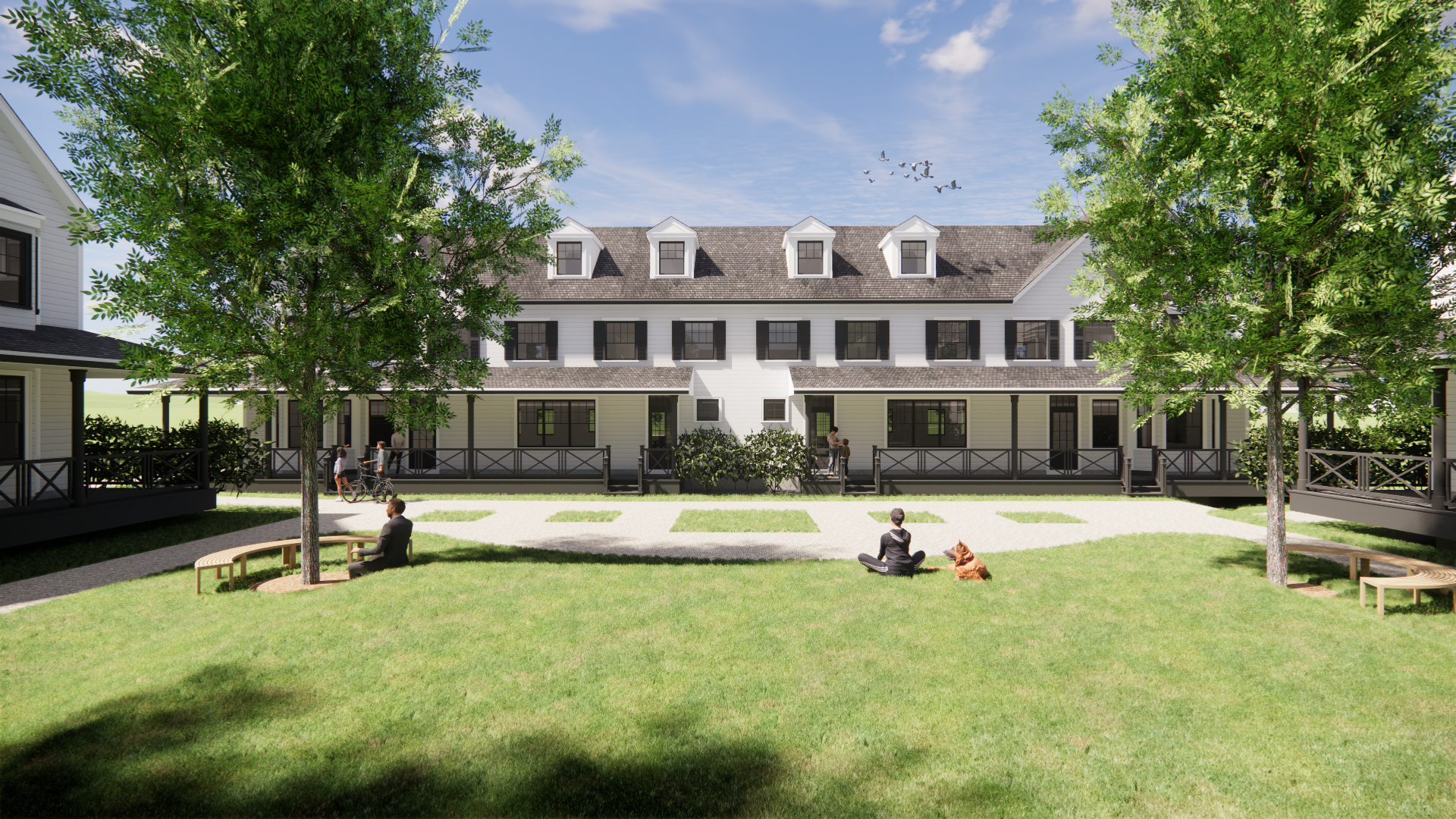Kingston Liberty Commons
A local developer plans a new family-oriented residential neighborhood that is conscious of its small home town’s architectural and environmental heritage.

Rendering of the ‘top of the commons’ apartment complexes, as part of a concept presentation to community stakeholders. (2024)
A local developer plans a new family-oriented residential neighborhood that is conscious of its small home town’s architectural and environmental heritage.

Concept drawing of the main commons neighborhood. (2024)

Design development of the Liberty Commons neighborhood masterplan. (2024)

Final masterplan of design development stage, completed in coordination with landscape architect Ian Law of Fuss & O’Neill. (2025)





