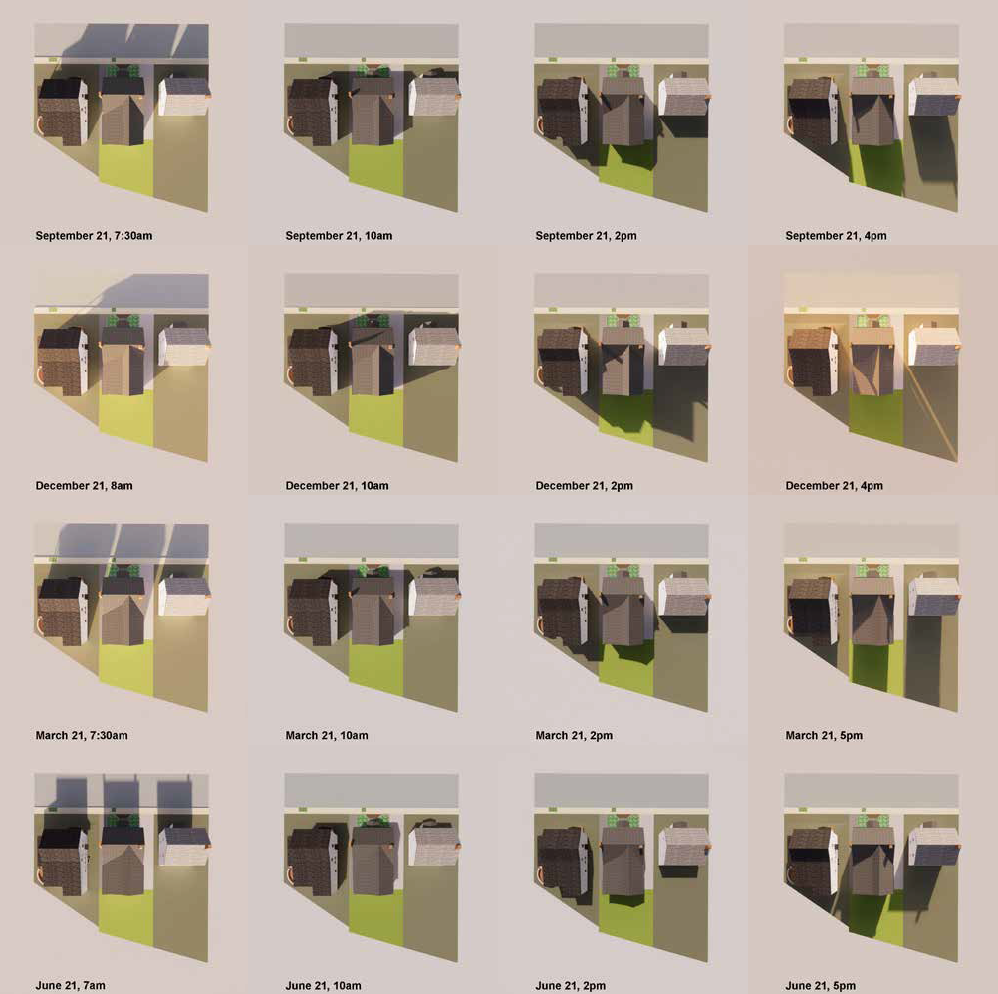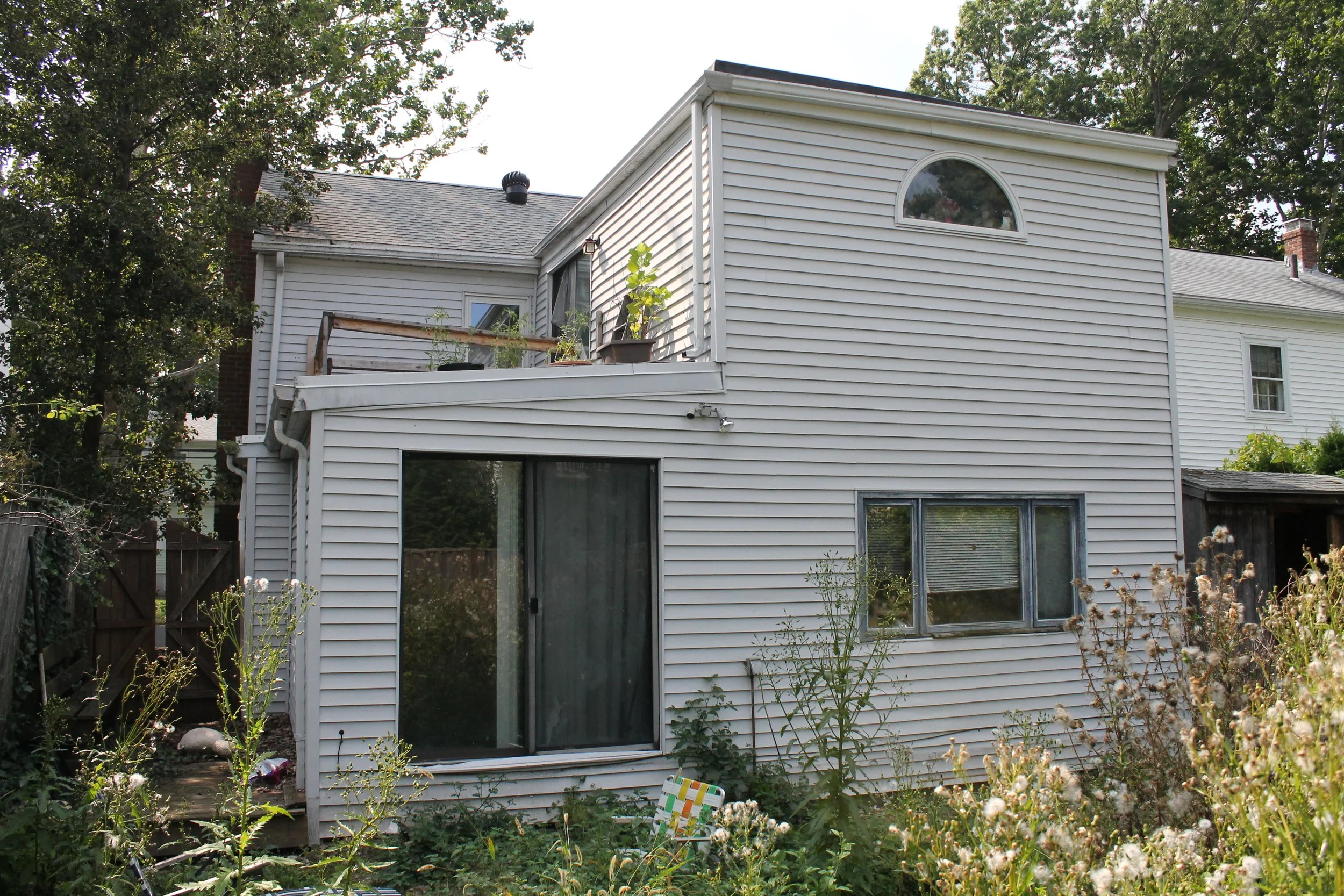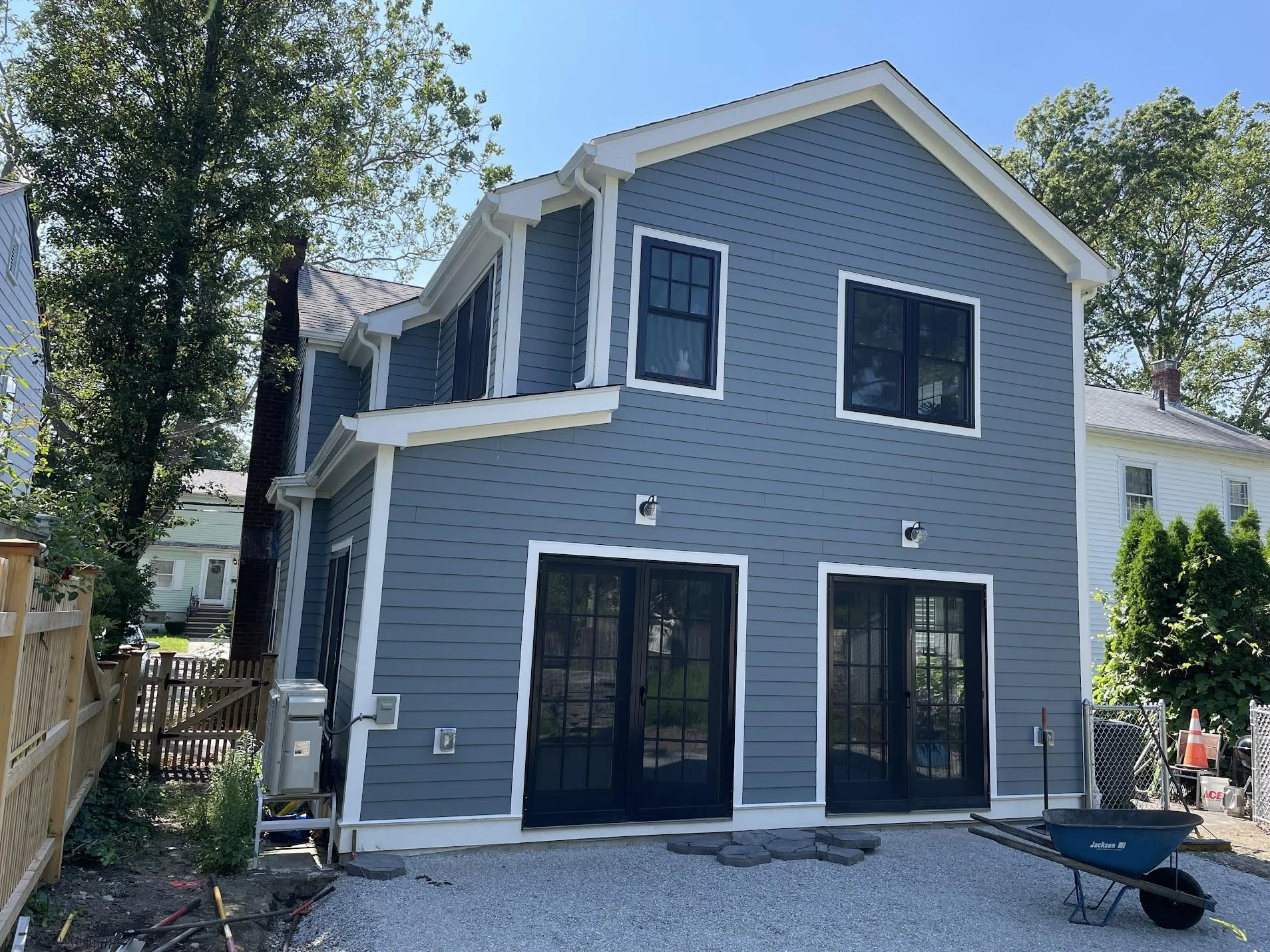A Sensitive Reconstruction
A growing family dreams of spacious living and bedroom spaces to replace a cramped and sinking 1984 addition to their postwar suburban home.

The completed addition as seen from the backyard.
A growing family dreams of spacious living and bedroom spaces to replace a cramped and sinking 1984 addition to their postwar suburban home.

Sun study conducted for neighbors and presented to local board of zoning appeals. (2023)




